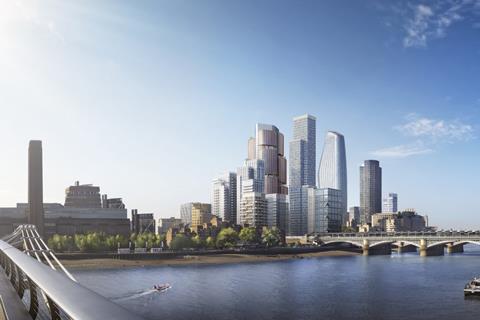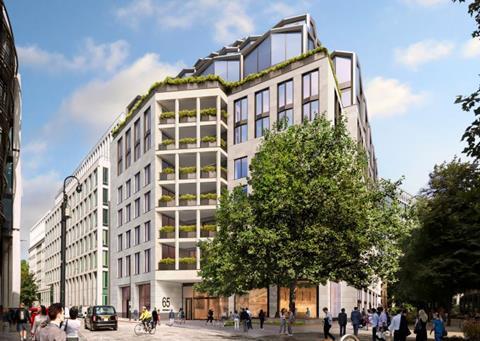The race to price one of the biggest construction contracts set to be let in London in the next few years is set to begin later this month with firms asked to send in expressions of interest for a huge towers scheme at Blackfriars.
The job at 18 Blackfriars, which is expected to be at least £900m, will be let as a two-stage design and build job.
Worries had previously been expressed about letting the job as a fixed-price from the start because of concerns over the level of financial risk firms would have to take on.

Main construction work is set to start early next year and finish in 2029
The job, designed by Foster & Partners, is being run by US developer Hines and will see the construction of a 45-storey office plus two residential buildings of 40 and 22 storeys all rising from a four-storey podium.
Lipton Rogers, the firm behind 22 Bishopsgate, is development manager on the project, which includes 100,000 sq m of office space and 433 homes, with others on the team so far including engineer Arup and QS T&T Alinea. G&T is the QS for the residential part.
Building understands the job could be split between the commercial and residential elements with Multiplex, Mace and Sir Robert McAlpine understood to be interested in the former with residential tower builders such as JRL focussing on the latter.
“Once the expressions of interest come out, firms will know more and take a look at which bits to go for,” one source said.
Several firms, including McGee, Keltbray and Expanded, are looking at piling and basement works at the site ahead of main construction starting next year. The entire scheme is set to take four years to build.
Meanwhile, Multiplex, Mace and McAlpine are waiting to find out who was the £200m scheme to bring a 20-year-old building in the City of London up to date.
The job at 65 Gresham Street for JP Morgan is being described as one of the largest building reuse projects in the Square Mile.

The work at 65 Gresham Street is described as one of the largest building reuse jobs in the Square Mile
The building was designed by Sheppard Robson and completed in 2001 but the new plans involve expanding it from 24,995 sq m to 37,767 sq m. The new proposals include adding balconies, upper level amenity space and outdoor workspace to every floor.
The last of the building’s seven major tenants is set to move out next summer.
Others working on the deal include cost consultant Turner & Townsend Alinea, project manager Opera, structural engineer Buro Happold, services engineer Atelier 10 and facade engineer and facade engineer Murphy Facade Studio.

