- Previous
- Next
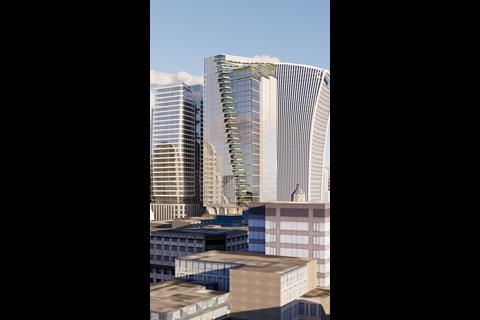
The tower will feature a line of balconies slanting up its western façade
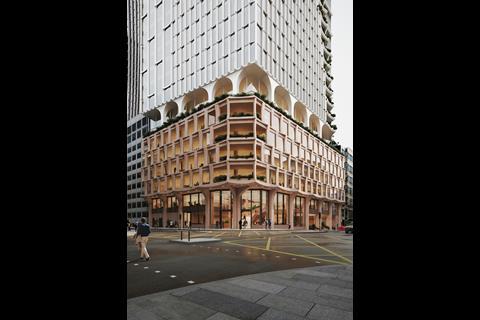
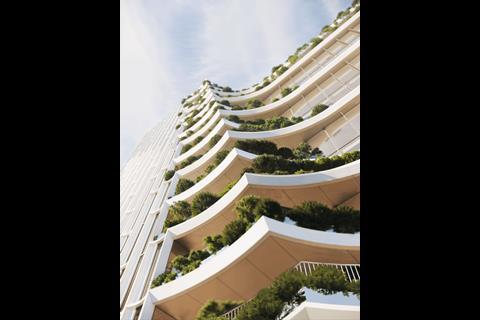
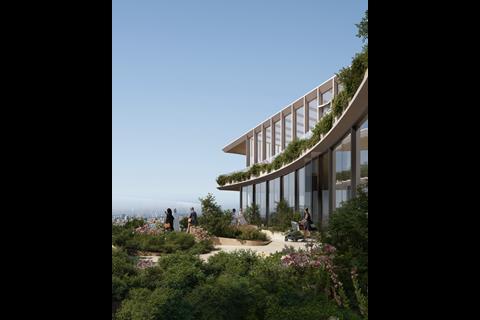
The public roof garden
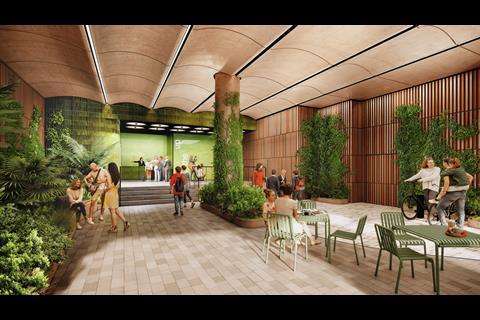
The 'undercroft' public realm space beneath the tower
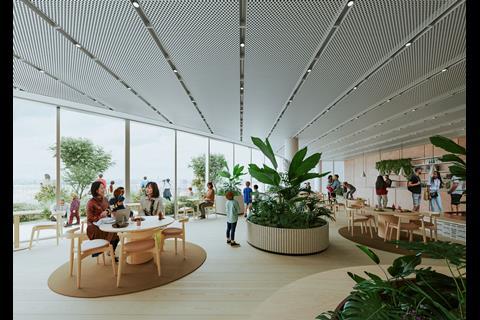
The 'Sanctuary' space on the 35th floor
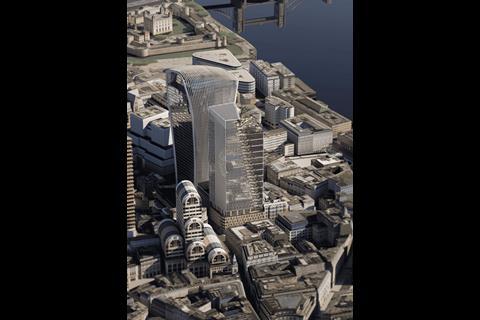
A new image of the scheme released by the City showing the tower in front of the Walkie Talkie
1/7
show captionThe City of London has approved Sellar and Obayashi’s plans for a 36-storey office tower at 60 Gracechurch Street.
Councillors voted to back the planning officer’s recommendation to approve the proposals at a committee meeting this morning despite concerns from heritage groups over the scheme’s impact on a neighbouring grade I-listed church.
Designed by Danish practice 3XN, the tower will contain around 52,000 sq m of office space and sit above a sheltered ‘undercroft’ public realm area leading off the street.
It will also contain a free to access evening destination on the 35th storey called the ‘Sanctuary’ and a public roof garden offering views to the west over the City.
The new tower will replace the site’s existing nine-storey Allianz House, a mid-1990s building containing 13,300 sq m of office space.
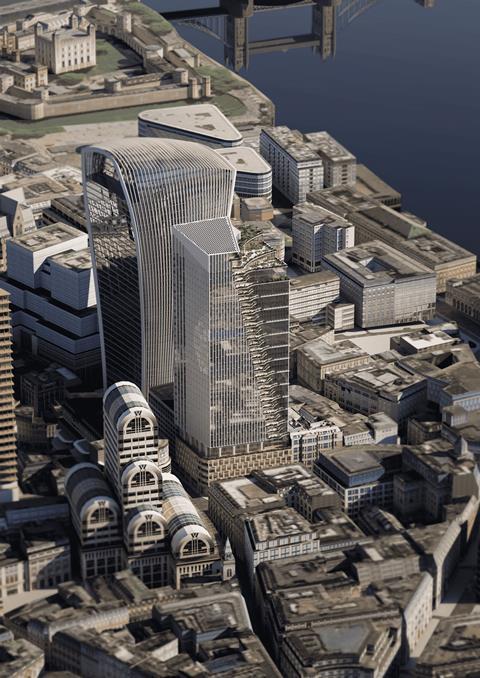
A new image of the scheme released by the City showing the tower in front of the Walkie Talkie
The City has praised the sustainability of the scheme, which has sought to minimise carbon emissions by avoiding basement excavation and committing the new building to 100% operational energy.
Shravan Joshi, chairman of the council’s planning and transportation committee, said the proposals “align perfectly” with the City’s climate strategy and its Destination City programme, which aims to boost the Square Mile’s retail and leisure offering.
He also talked up the scheme’s approval as an example of how the City remained an active part of London’s commercial development market after the latest Deloitte crane survey showed a decline in office starts over the past six months.
“It is no coincidence that the City is bucking the global trend of rising office vacancy and stalling construction activity,” Joshi said.
“With a dedicated, solution focussed planning department, combined with clear policy and strategy, we are creating an environment in which developers and investors can help us create a vibrant, thriving Square Mile, for all to enjoy.”
The application was opposed by Historic England, Historic Royal Palaces, St Paul’s Cathedral and the London Borough of Tower Hamlets due to the scheme’s proximity to heritage assets including the grade I-listed St Mary Woolnoth church.
The Department for Culture, Media and Sport has also notified the application to Unesco and is set to submit a report in the coming days to the United Nations World Heritage Centre on the impact which the City’s tower is cluster is having on the Tower of London world heritage site.
The project team includes executive architect Adamson Associates, cost consultant Turner & Townsend Alinea, project manager Gardiner & Theobald, structural engineer Arup, planning consultant DP9 and transport consultant Velocity.
Meanwhile, the City has approved a £191m funding package to support critical repairs and upgrades at the Barbican Centre.
The package will fund phase one of the Barbican Renewal Programme, a five-year project of works at the grade-II listed site.
Work will include upgrades to the Barbican’s brutalist foyers, lakeside terrace and conservatory as well as making major sustainability improvements to ensure net-zero commitments are met.
The £191m represents around 80% of the amount needed for the phase of work with the remainder, around £48m, due to be raised under a major fundraising campaign to be launched by the Barbican Centre next year.
The Barbican Renewal Programme design process is being masterminded by Allies and Morrison, Asif Khan Studio and Buro Happold. Construction is slated to begin in 2027 with the first phase of work due to be completed in time for the Barbican’s 50th anniversary in 2032.

