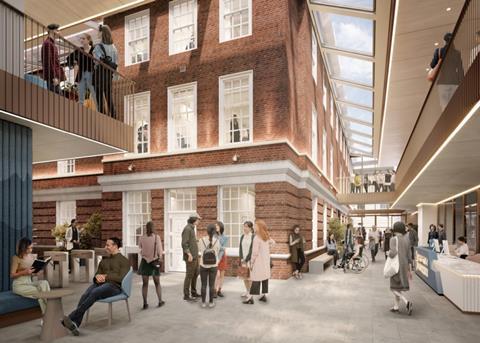Stride Treglown and Purcell are working on proposals to refurbish and extend a grade II-listed building within the Maritime Greenwich world heritage site.
Plans submitted last week by the University of Greenwich would see a three-storey building attached to the side of the 1920s Devonport House, which neighbours the National Maritime Museum.

The scheme will contain a glazed ‘internal street’ linking the listed Devonport House to the newbuild extension
The university said the 8,000 sq m scheme would expand and improve its campus facilities, provide modern teaching spaces and contribute positively to the surrounding conservation area and world heritage site.
An existing former conference centre on the site, built in the early 2000s and now used by the university as teaching space, would be demolished under the plans to make way for the 4,000 sq m new extension.
This would be linked to Devonport House, an S-shaped neoclassical building dating to the 1920s, by a glazed atrium described by Stride Treglown as an “internal street”, with the facade of the listed building left exposed.
The new building would contain a 150-seat lecture space, a 90-seat lecture space and a former back of house area which will be transformed into a breakout area and exhibition space.
A further 4,000 sq m of internal space in Devonport House would be refurbished, and a grade II-listed war memorial relocated to a garden at the front of the site.
Stride Treglown is lead architect on the scheme with Purcell working as conservation architect. Others on the team include project manager Gardiner & Theobald, QS Fanshawe, planning consultant Turley, multidisciplinary engineer Hoare Lea, landscape architect Farrer Huxley and civil and structural engineer Alan Baxter.

