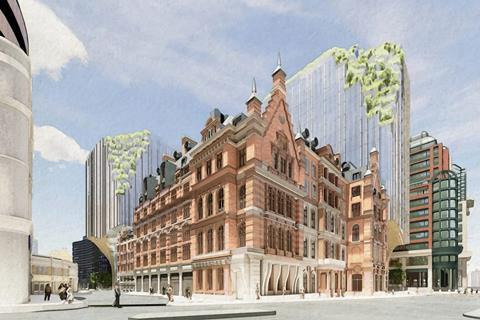Network Rail has been working up its own proposal for the redevelopment of Liverpool Street station since the summer, its group property director has said.
The transport operator has been developing a radically different scheme for the station in parallel with separate revised proposals which were being drawn up at the same time by Sellar and Herzog & de Meuron.

Acme’s scaled back plans for the redevelopment of Liverpool Street station were unveiled yesterday
Sellar’s initial application for the £1.5bn redevelopment was scrapped after it amassed more than 2,000 objections from members of the public and a string of criticisms from heritage bodies including Historic England.
The developer has been working with Herzog & de Meuron on substantial changes to the plans for at least the past six months, which would have included cutting down the scheme’s 20-storey office tower which would have been controversially built over the grade II*-listed former Great Eastern Hotel.
But a spokesperson for the City of London said it is now unlikely this scheme will be submitted for planning, which had been scheduled for the spring.
Network Rail announced yesterday that it was launching a consultation on new plans by Acme for a “completely reimagined” redevelopment of the station aiming to “protect the station’s heritage setting”.
>> See also: Network Rail unveils ‘completely reimagined’ plan for Liverpool Street station redevelopment
It is understood that Acme was appointed by Network Rail as lead architect over the summer alongside a consultant team which has been working separately from the team appointed by Sellar.
Network Rail’s new team does not include Sellar or Herzog & de Meuron, and it is understood that the pair are not currently involved in the proposals. The team also does not include Scott Brownrigg, which had been working with Sellar as transport architect on the station element of the scheme.
Network Rail Property group property director Robin Dobson told Building: “In order to achieve the significant changes required following the consultation and feedback from the previous scheme, NRP has taken on a new team and a new approach. This has been vital, as we own and operate the station and need to deliver substantial improvements to our public infrastructure, whilst also addressing the feedback from the consultation.”
He added: “We will continue to work with private sector partners in the delivery of this project, as we do right across our estate.
“We have been discussing since the summer with all the key stakeholders how we best achieve alignment in celebrating the heritage of the area and creating a scheme that is focussed on our passenger, whilst delivering the very best London transport hub for future generations.”
A separate source told Building that further details of Sellar and rail group MTR’s involvement will be announced in due course.
Under Acme’s revised proposals, the cantilevered office tower would be reduced in height from 108m to 97m and set back from the listed hotel “so as not to dominate it in the way it did before”.
No works will be carried out on the hotel building apart from some minor works to adjust how the train shed room meets the hotel, according to the consultation.
Network Rail said the “overall look and feel has been completely re-imagined, with a design that is more of a signature statement and in keeping with London’s mix of the old and new”.
Changes to a sympathetic 1980s extension to the station building, built in a Victorian style, will be minimised in a stark departure from Herzog & de Meuron’s former proposals, which would have replaced a large section of the station concourse with a series of contemporary white-coloured arches.
Parts of the existing roof above the concourse will instead be replaced by a new roof aiming to “preserve the character and spatial qualities, colour and materials of its predecessor”.
Meanwhile, the concourse itself and the ticket hall would be enlarged with wider gatelines and links to Broadgate and Bishopsgate in order to accommodate increased passenger numbers, which have soared past pre-dovid levels since the opening of the station’s Elizabeth Line platforms.
Changes would include doubling the number of escalators from four to eight, new toilets, step free access across the station and seven new lifts.
Network Rail’s project team includes Aecom on engineering and transport, Certo as project manager, Gerald Eve on planning, Gleeds as cost manager, Donald Insall Associates on heritage and townscape, GIA on daylight and sunlight and SLA as landscape architect.
A Historic England spokesperson said: “We have been consulted on the new plans for Liverpool Street station and are considering our position. We will work closely with Network Rail, alongside the City of London, to advise as the new scheme develops.”
Sellar, Herzog & de Meuron, Network Rail and Scott Brownrigg have been contacted for comment.

