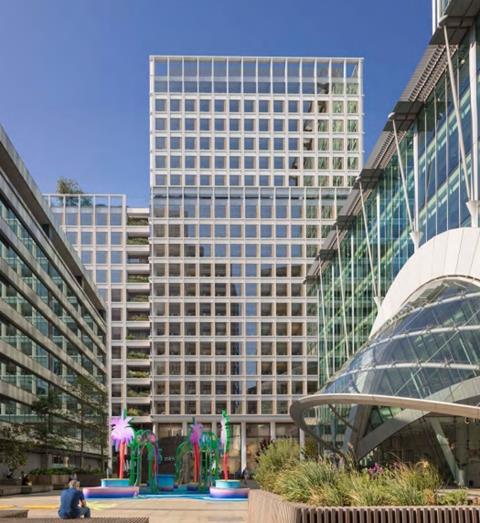Plans for the £200m Tenter House development near Moorgate have been approved by the City of London.
Councillors voted 14 in favour, four against and with one abstention to pass the long-delayed 21-storey office scheme yesterday afternoon.
The scheme has been repeatedly stalled and redesigned several times for the site’s freeholder Metropolitan Properties over almost three decades, with four proposals and seven main planning applications submitted since 1997.

The City is due to make a decision on the proposals next week
But it now appears to finally be on the verge of construction, with the site’s existing 13-storey building currently undergoing demolition by John F Hunt.
Lendlease, Mace and McLaren are understood to be bidding for latest iteration of the scheme, which has been designed by David Walker Architects.
It will consist of a part 14, part 21-storey building containing 33,760sq m of office space with retail and community space on the ground floor along with significant public realm works to City Point Plaza and a reconstruction of New Union Street as a pedestrian route.
Planning officers said the proposals would provide a “high quality” office led development which made “optimal use” of the site while positively transforming the surrounding plaza and urban realm in a 235-page report recommending approval.
It added that the building would be “fleetingly visible” in views of St Paul’s Cathedral, one of the most important planning considerations for tall buildings in the Square Mile.
Officers said the scheme would cause a “very slight erosion” of the setting of the grade I-listed building when viewed from South Bank of the Thames, but the level of heritage harm would be “slight, at the lowest end of the scale”.
The report added that there was no official objection to the proposals by Historic England.
David Walker Architects’ proposals for the site replace an earlier design by the practice for a fully-glazed building approved in 2018.
This in turn replaced a smaller 13-storey scheme designed by Pringle Richards Sharratt which was submitted in 1997 but never built, despite the consent being renewed three times between 2002 and 2012.
The latest version has replaced the glazed facade of the 2018 consent with a white-coloured grid-like structure featuring planted balconies and roof gardens.
The project team includes development advisor JLL, project manager Buro Four, planning consultant Montagu Evans, QS Exigere, structural engineer AKT II, services engineer WSP, landscape architect Townshend Landscape Architects and townscape consultant Tavernor.

